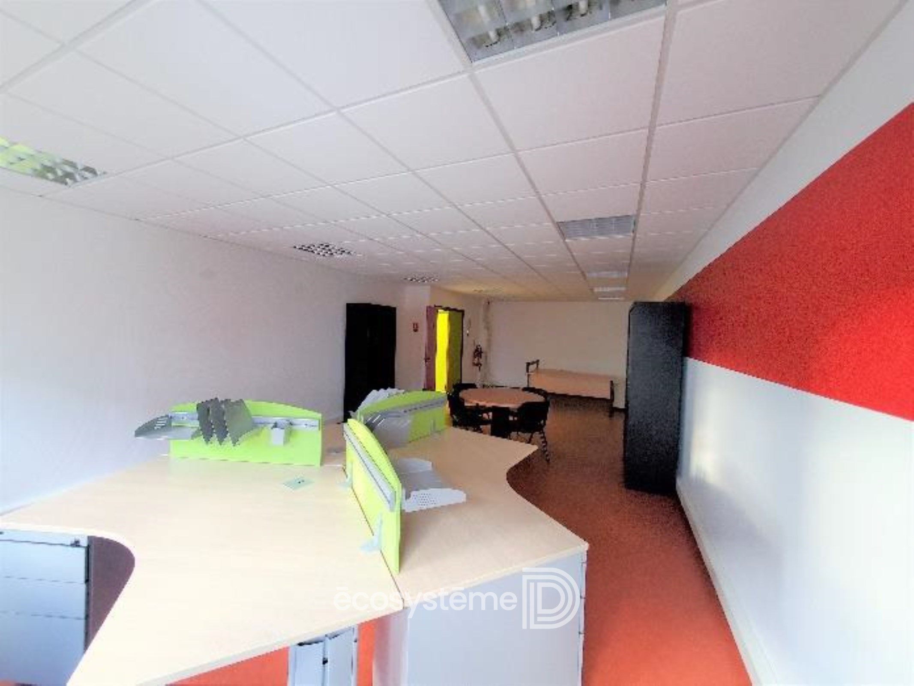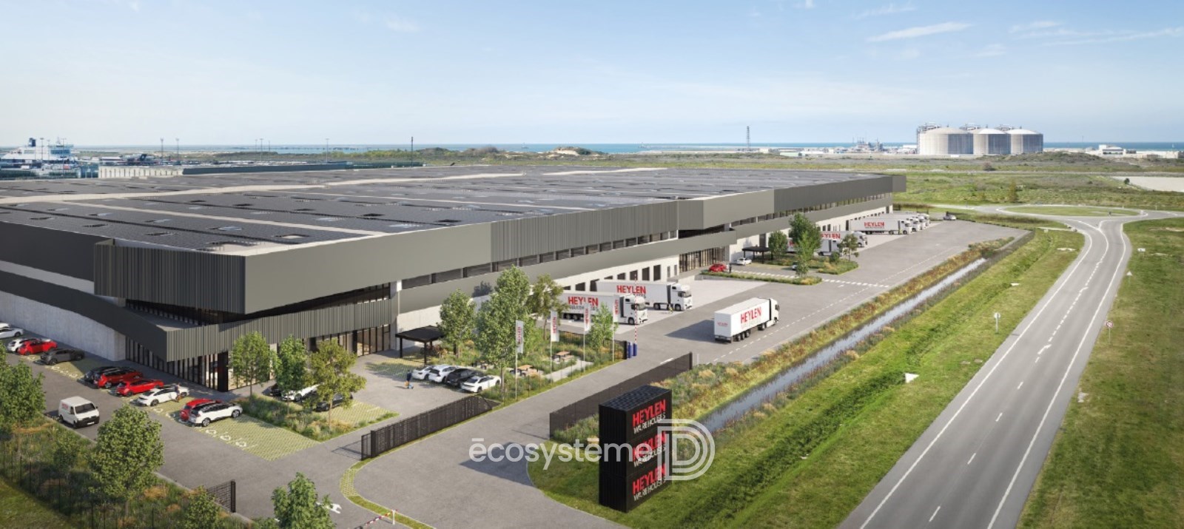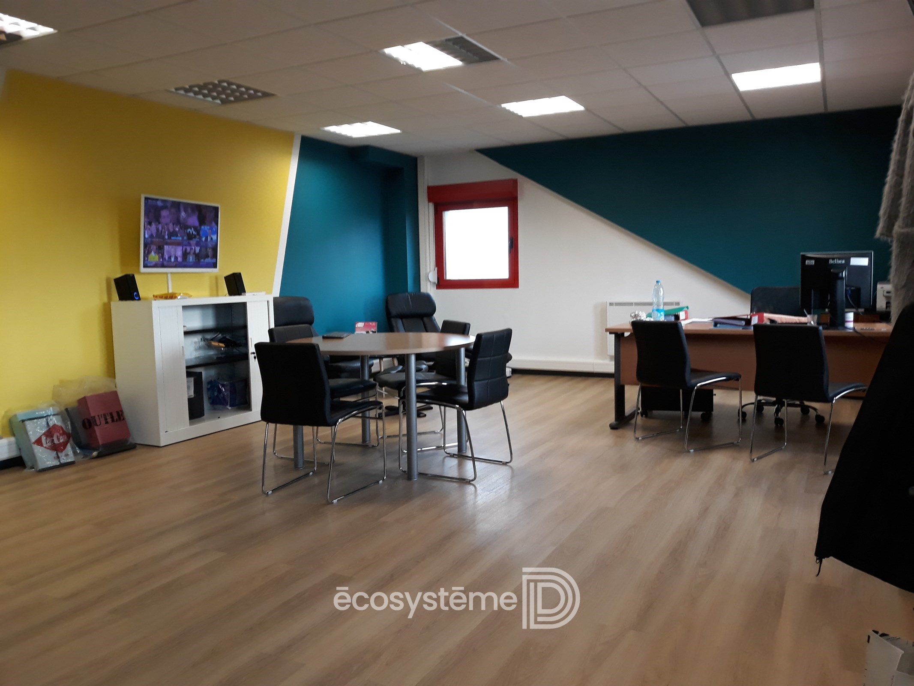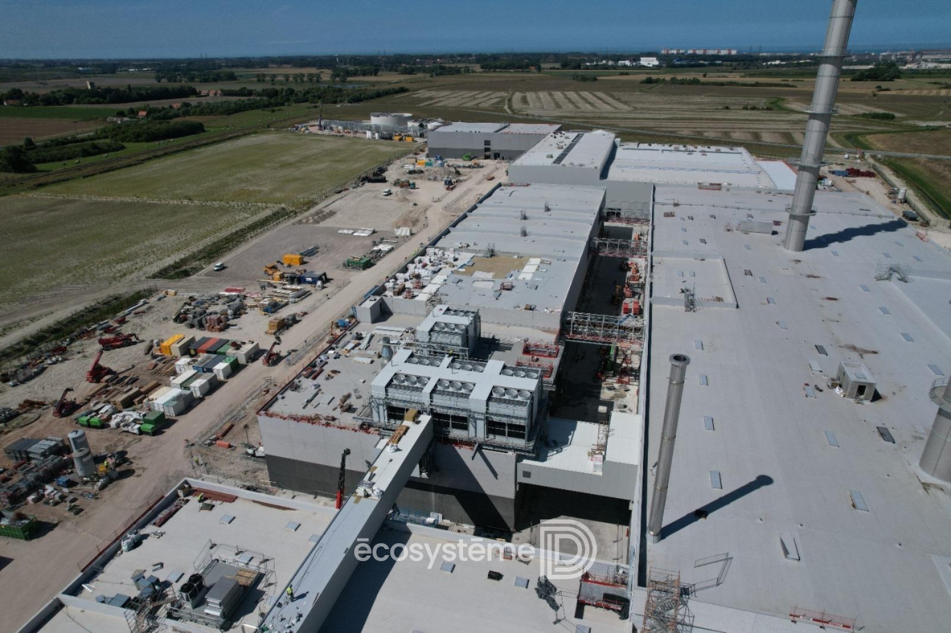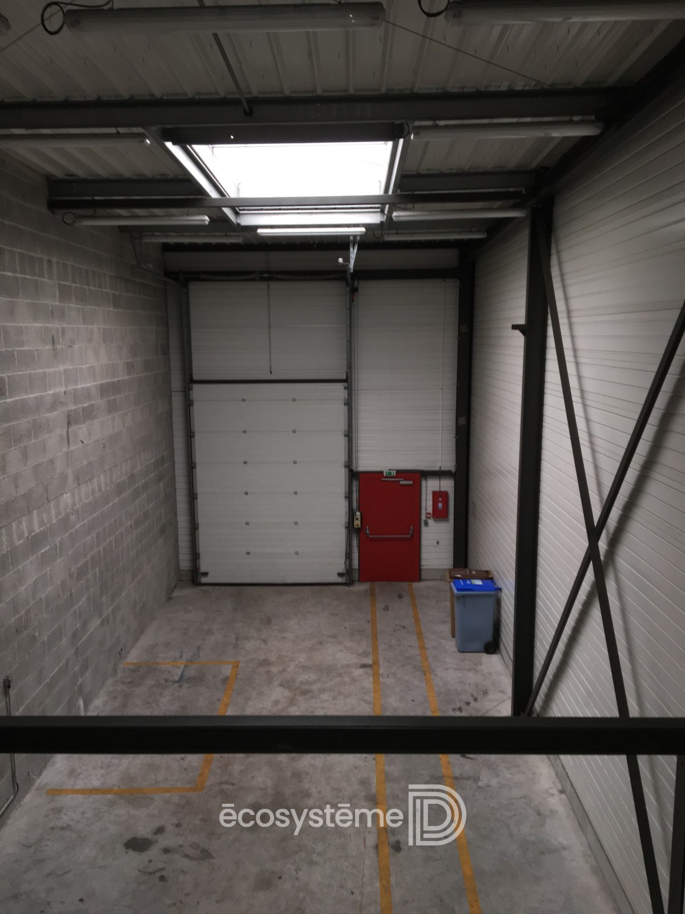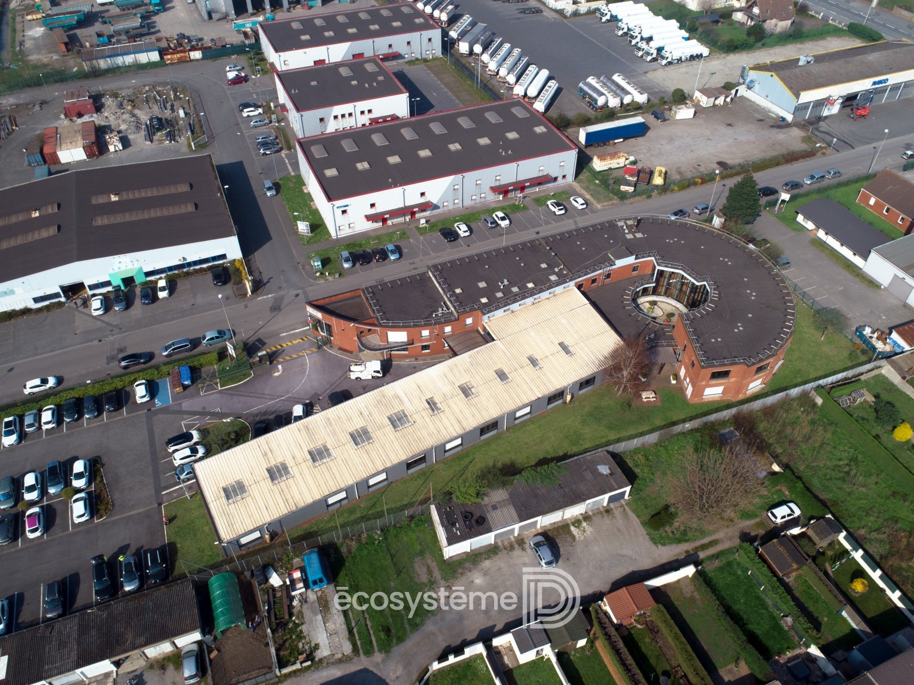
Le Constellation – Warehouses, business premises, offices
Description product :
Le Constellation is a mixed-use building ideally located at the entrance to the city. It offers space dedicated to urban logistics, retail, business units, laboratory/office space, a coworking area and a cafeteria.
Technicals caracteristics :
- Disponibility : Late 2026
- Min superficy : 264 m²
- Max area : 20 026 m²
-
Public Transports :
 Line 17
Line 17
Line 18
 Dunkirk (TGV) 1 km
Dunkirk (TGV) 1 km
 A16 3 km
A16 3 km
A25 5 km
 Lille (LIL) 82 km
Lille (LIL) 82 km
Paris (CDG) 256 km
Brussels (BRU) 170 km
 Container terminal 15 km
Container terminal 15 km
 terminal 15 km
terminal 15 km
Inland port 11 km
 Railway station 15 km
Railway station 15 km
 2 km
2 km
 700 m
700 m
 700 m
700 m
Supermarché 1 km -
Amenities :
Beam heights for storage cells: 8.50 m on ground floor / 7.5 m on first floor / 5 m on second floor / 2.8 m on third floor.
Single-storey, motorized dock doors: 4m x 3m70 on ground floor, 3m x 3m70 on ground floor + 1.
Goods elevators for access to upper floors: 1.5t max.
Exterior reception accessible to 19t.
PRM-accessible elevator: 630 kgs max
Operating loads: activity on ground floor: 3t/m², activity on 1st floor: 2t/m², and 2nd floor: 1t/m², offices on mezzanine: 350 kgs/m².
Passenger car parking on 1st floor + free park-and-ride 500 m away
Useful information
Reference of property : 1280656-0LACWN
Type of property : CW Partagé


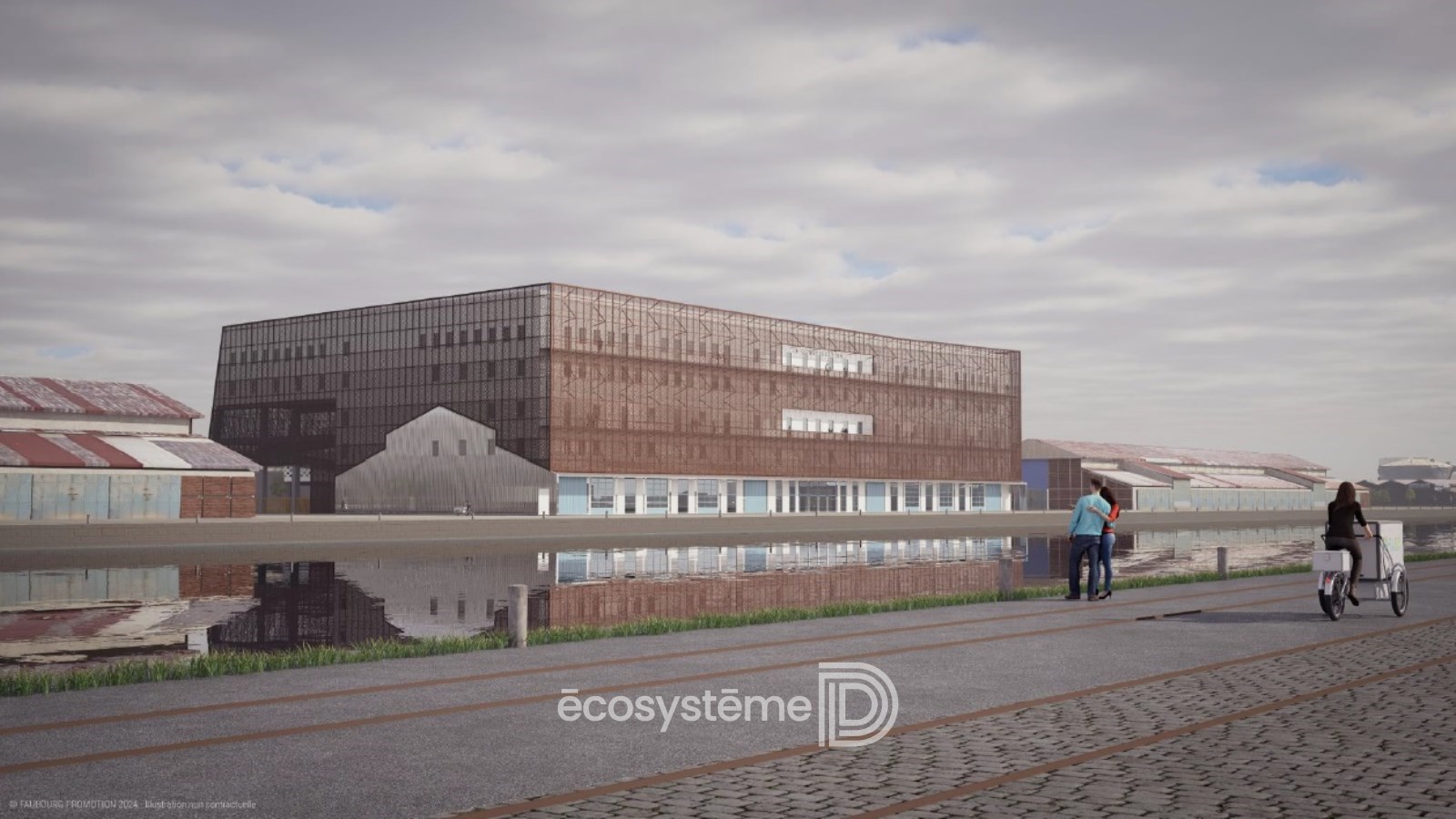
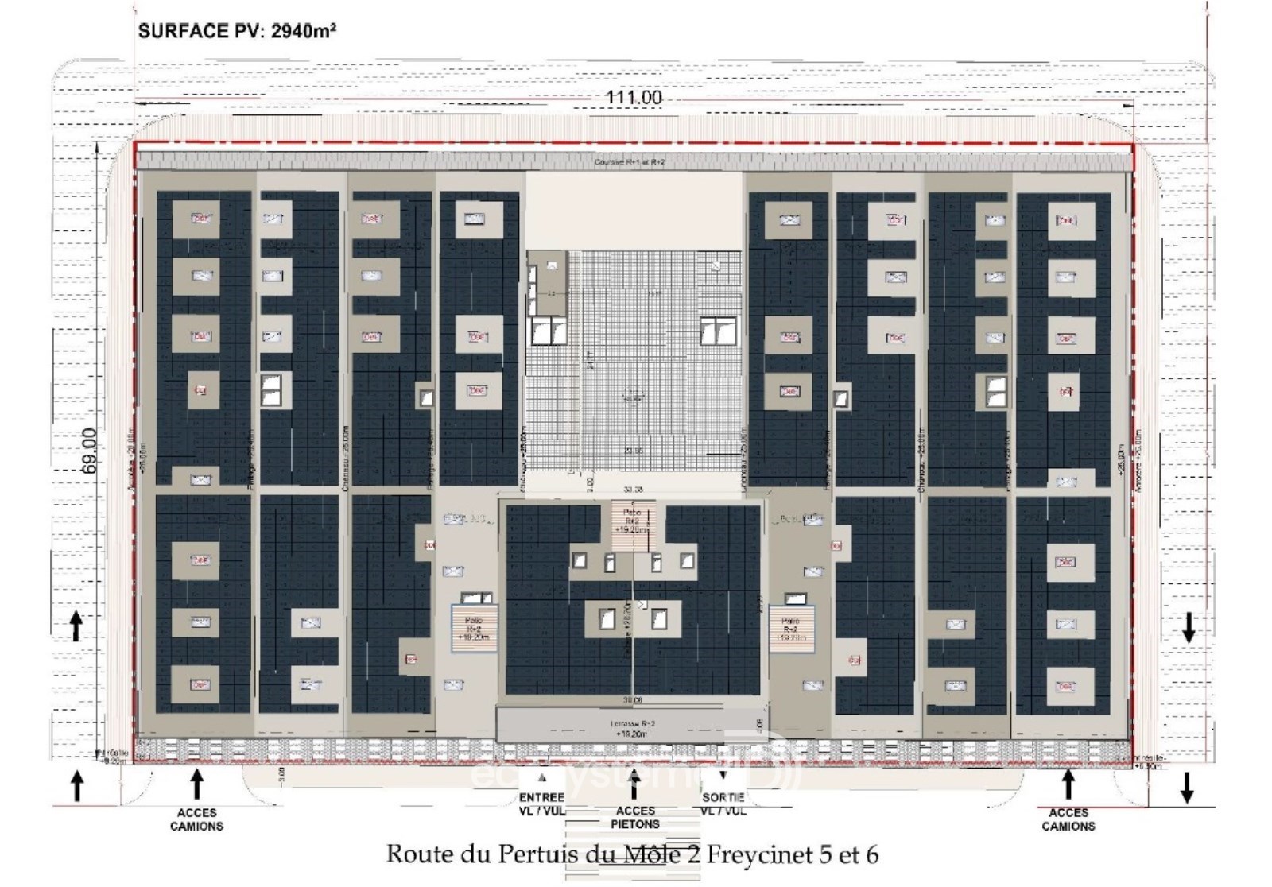
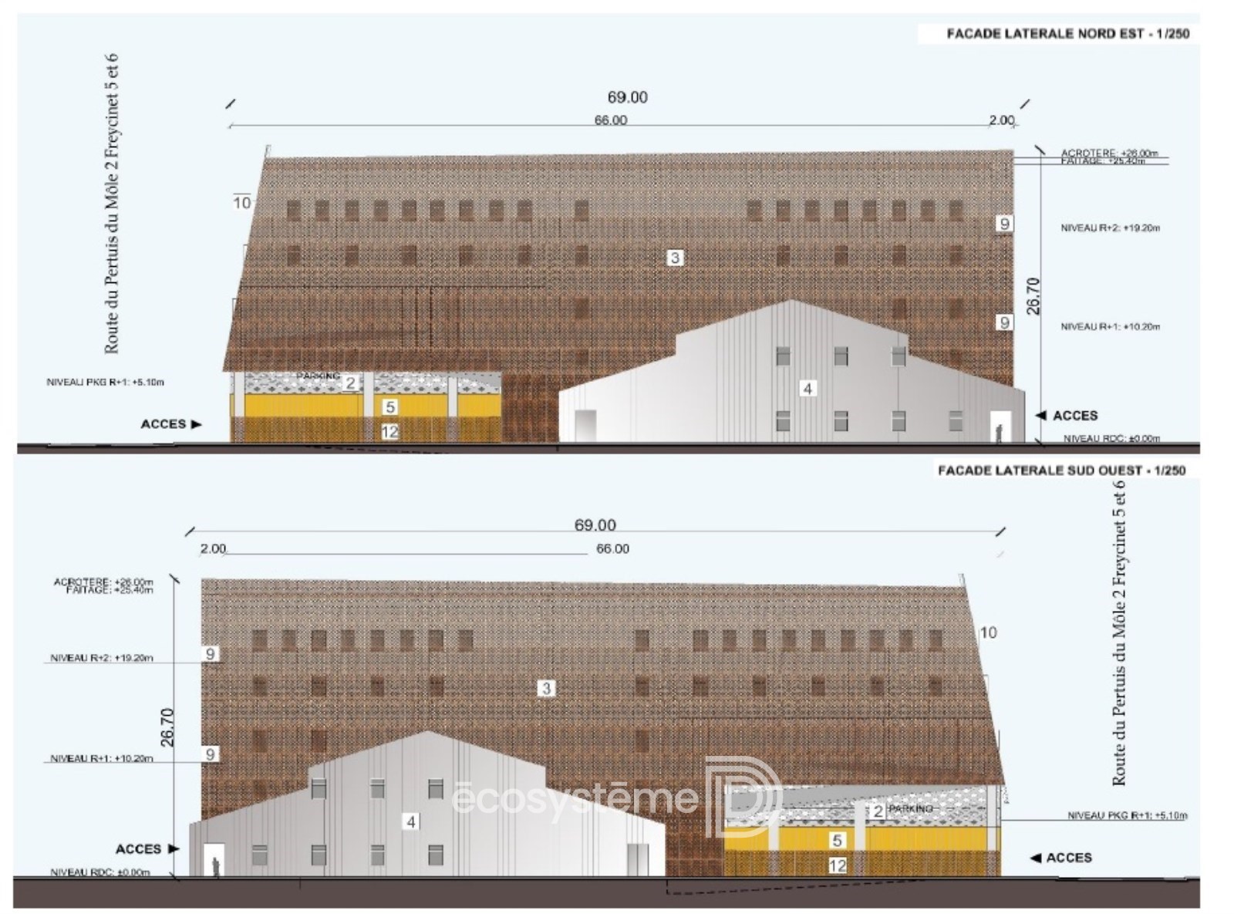
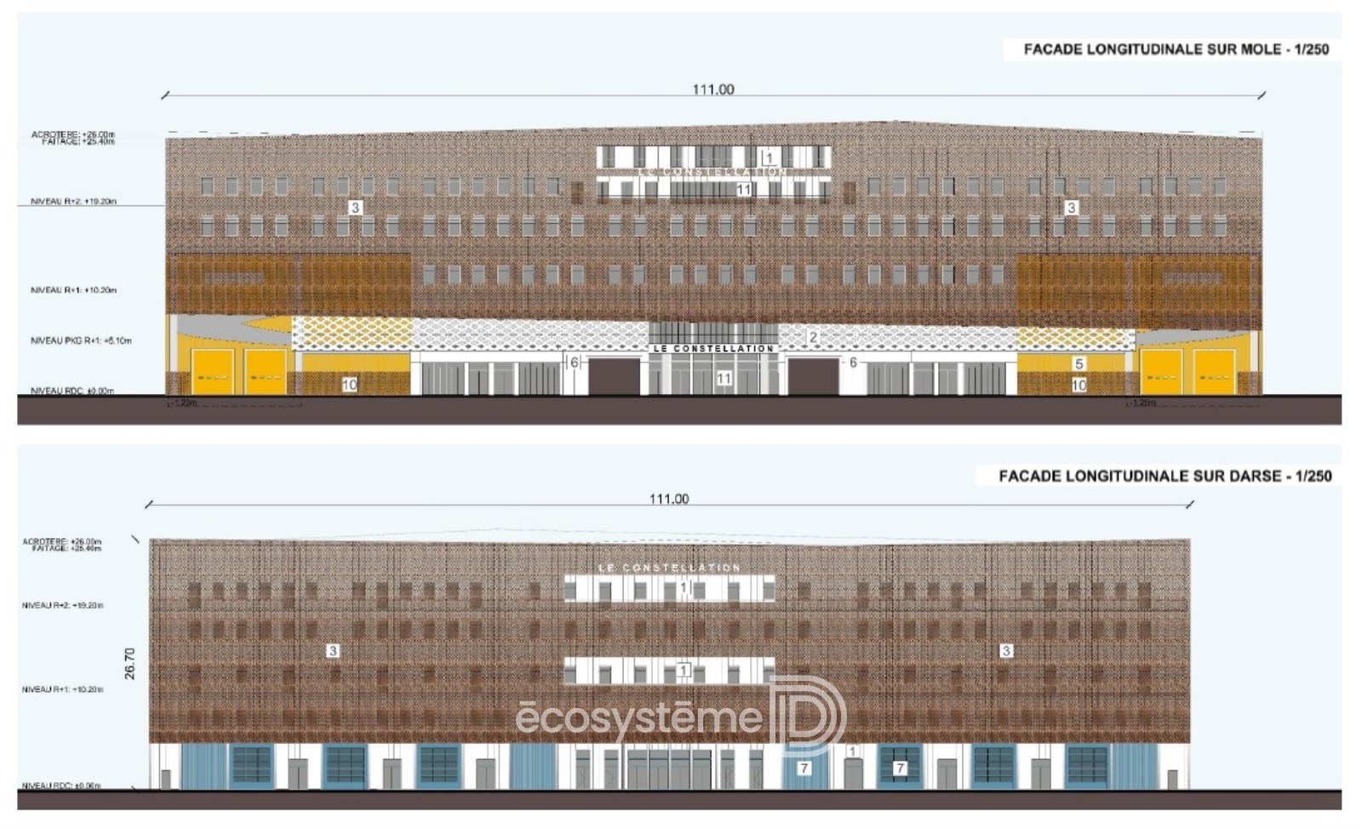
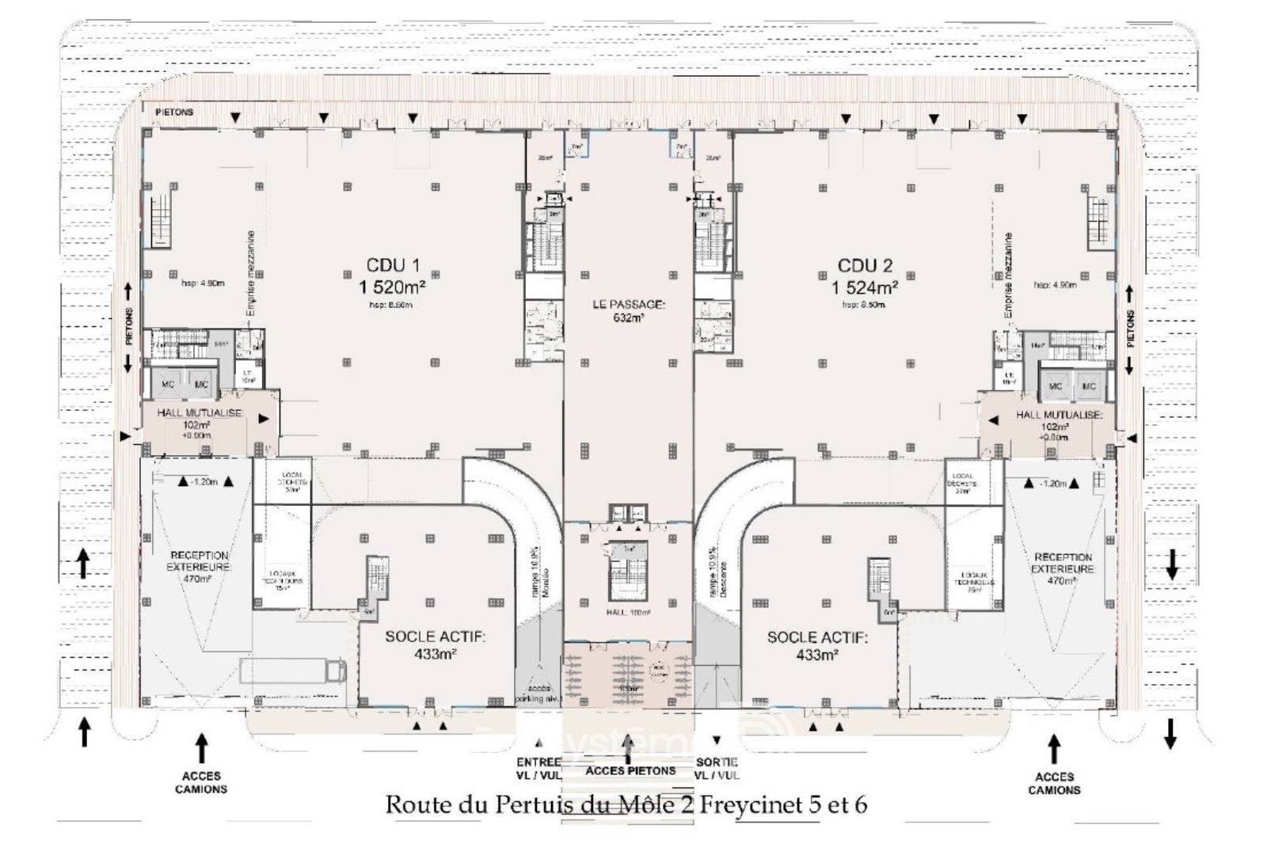
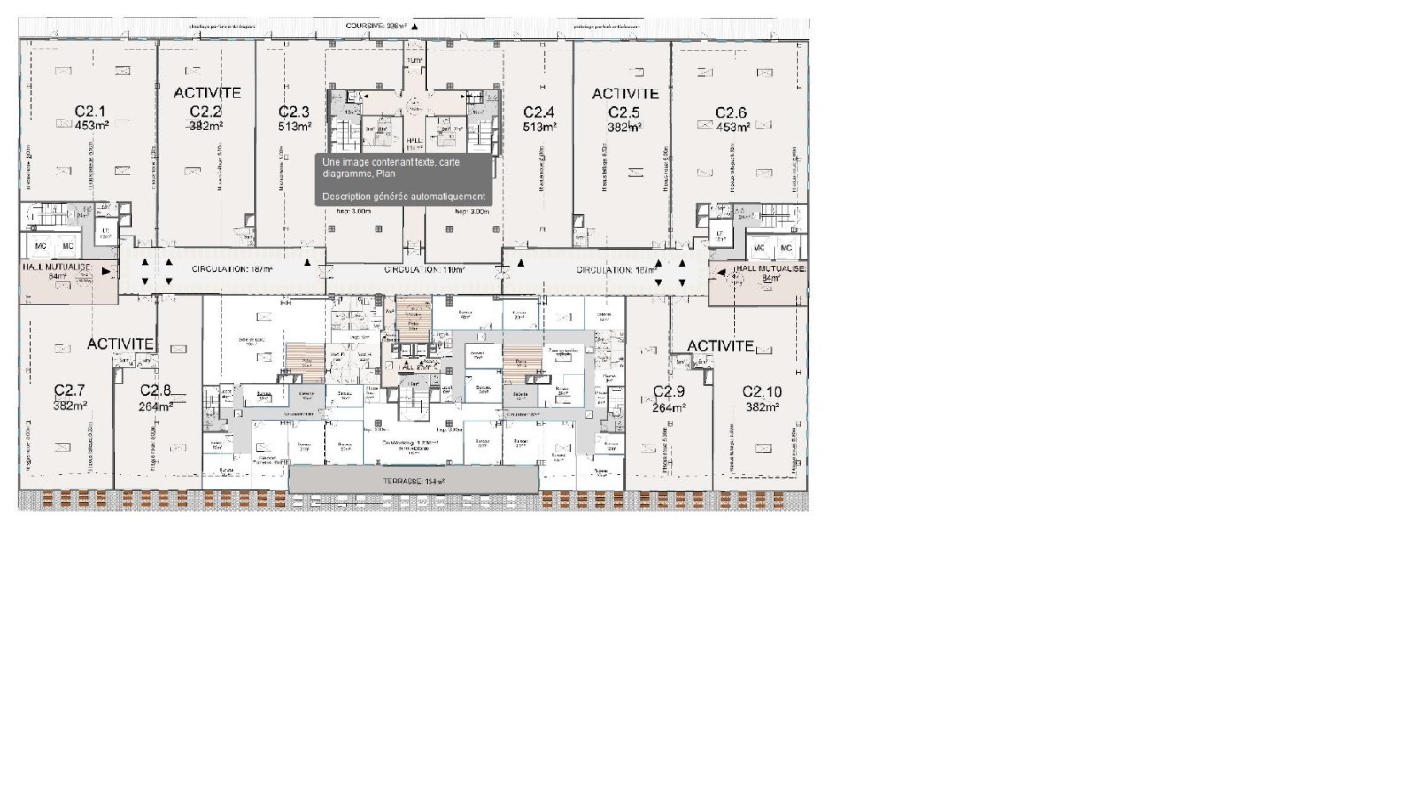
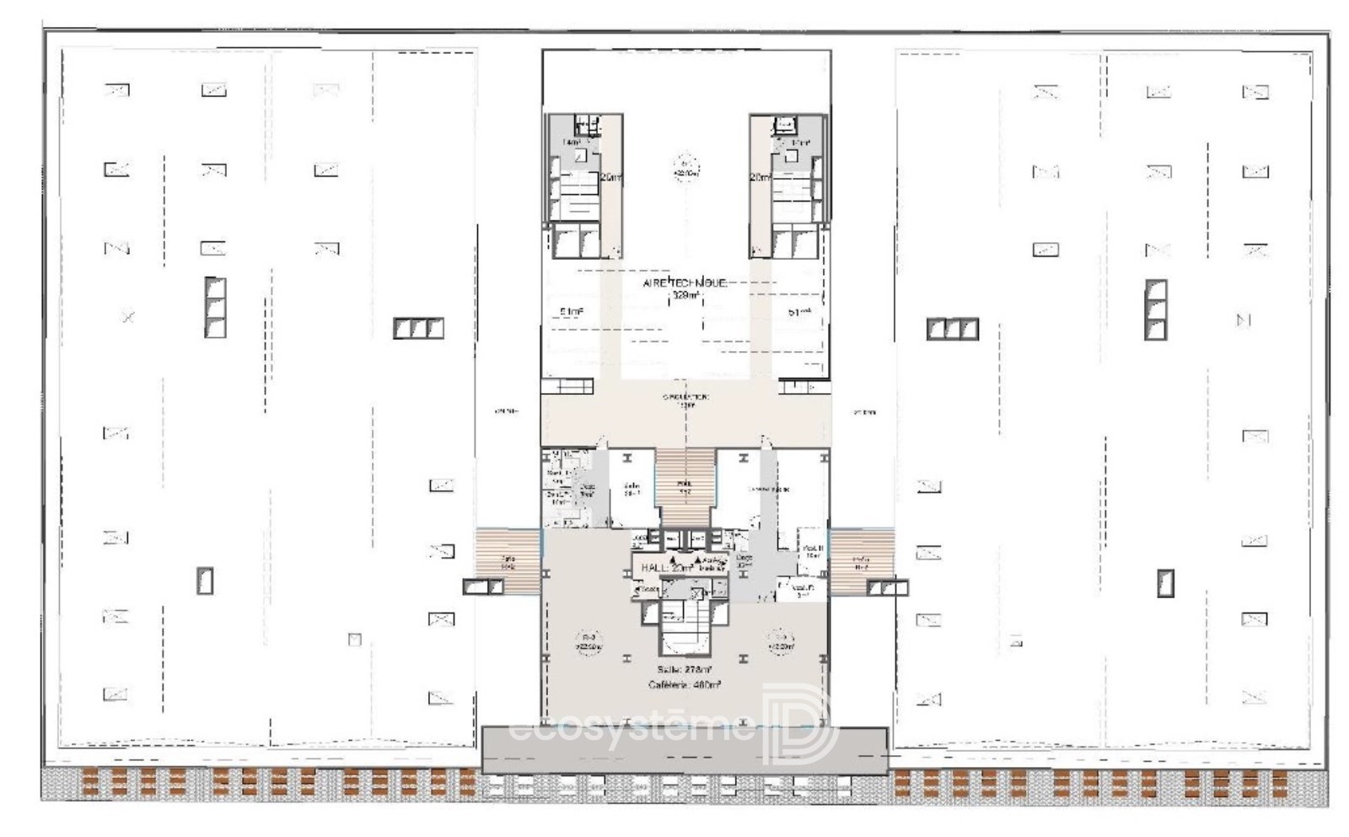
 Line 17
Line 17 Dunkirk (TGV) 1 km
Dunkirk (TGV) 1 km A16 3 km
A16 3 km Lille (LIL) 82 km
Lille (LIL) 82 km Container terminal 15 km
Container terminal 15 km terminal 15 km
terminal 15 km Railway station 15 km
Railway station 15 km 2 km
2 km 700 m
700 m 700 m
700 m